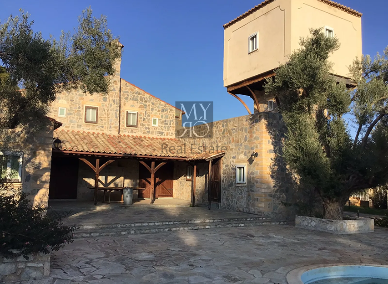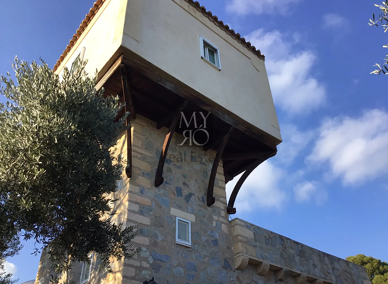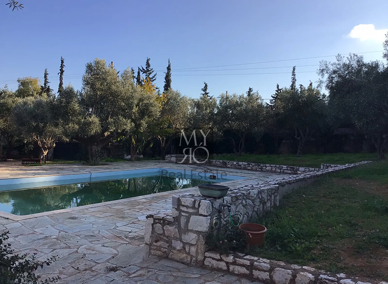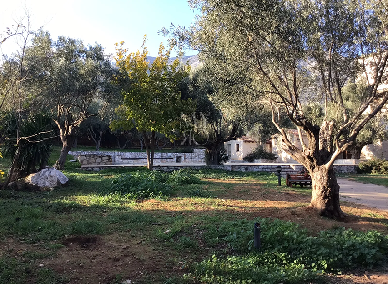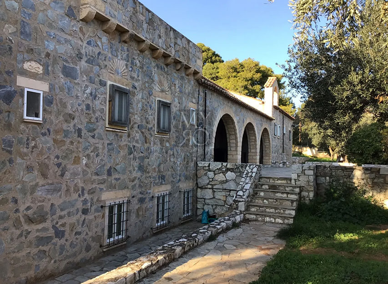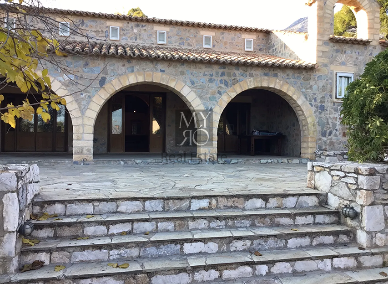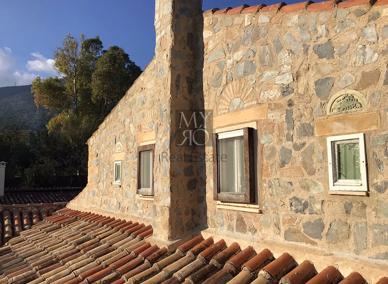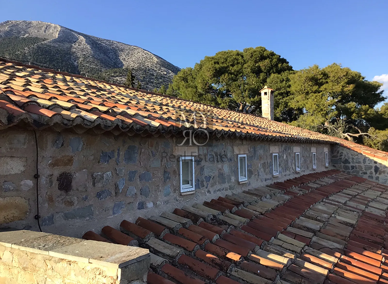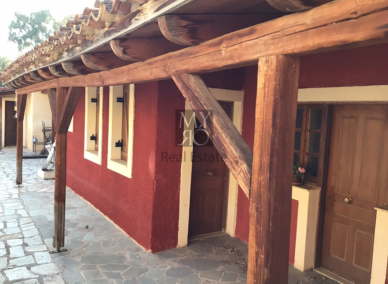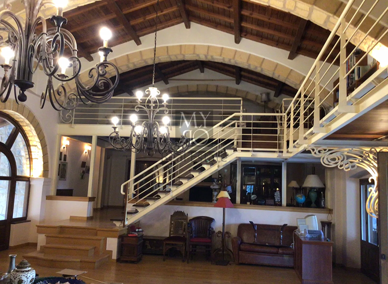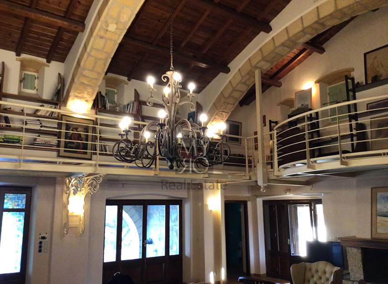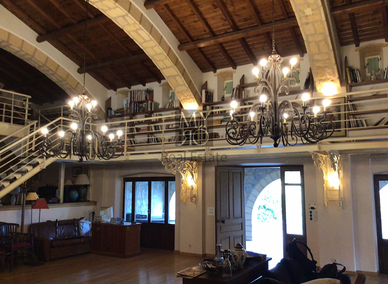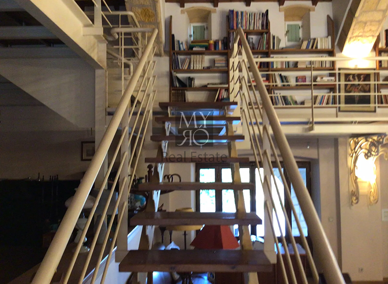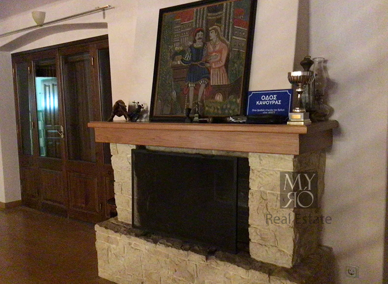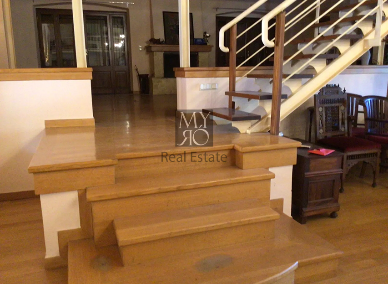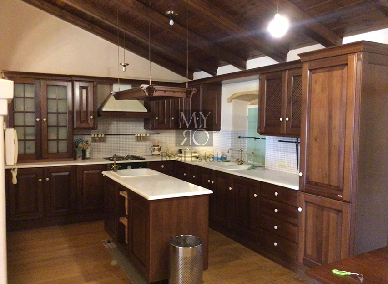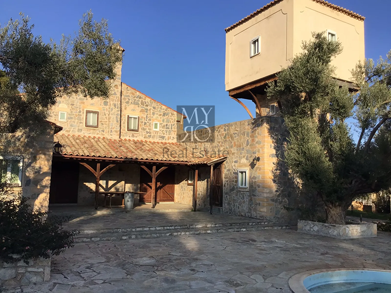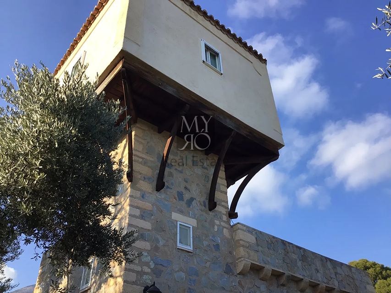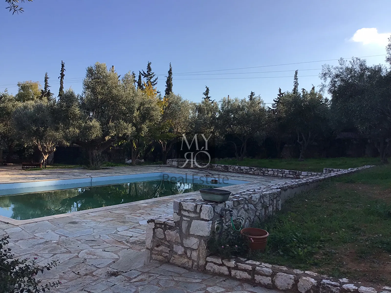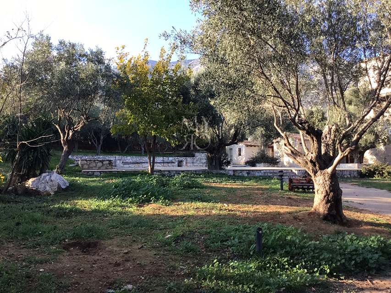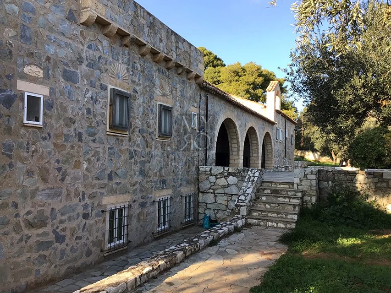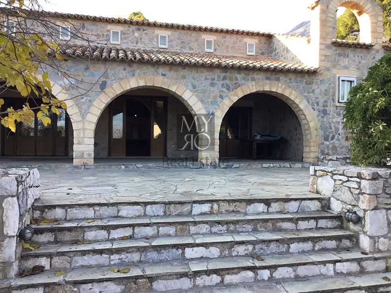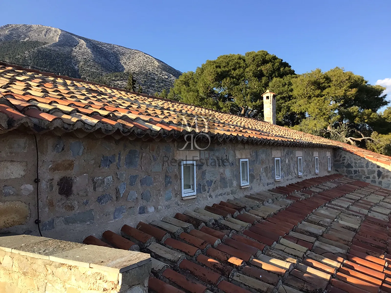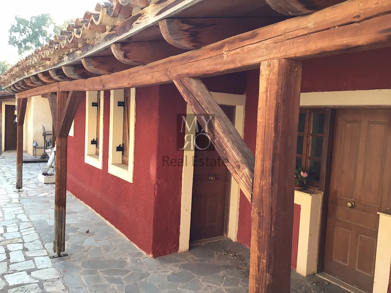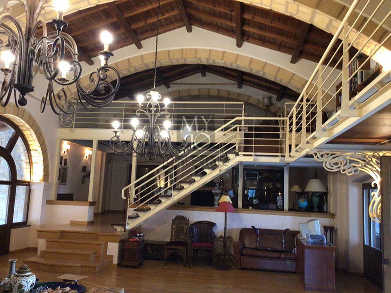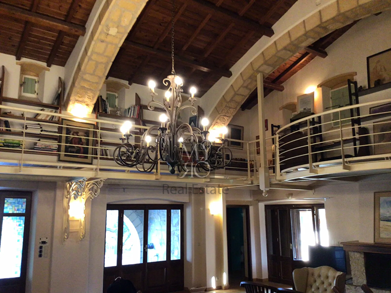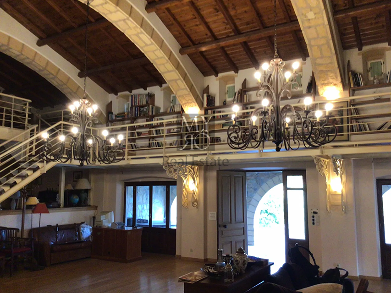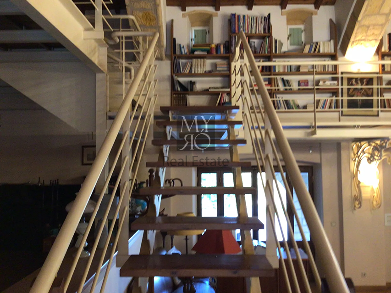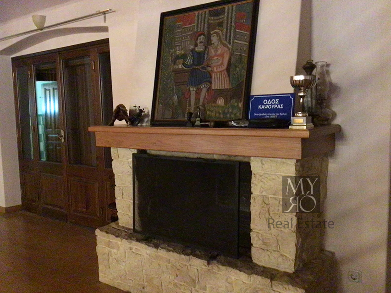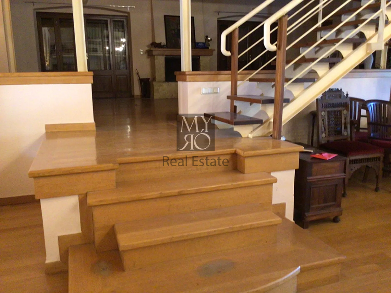About this property
GENERAL:
On a plot of 4000 sq.m., a luxury residence of approximately 500 sq.m. has been built, with 6 bedrooms, of which 1 is of master type.
The property has 5 bathrooms in its entirety, as well as utility rooms for washing machines, dryers and other uses.
1 of the bathrooms is located in the master room, which includes a Jacuzzi tub and additional large walk-in closet space.
The property has underfloor heating, in all areas of use.
There are also 2 living rooms, and 2 fireplaces.
SPECIFICALLY:
The property has concealed lighting, and fixtures of particular aesthetic value in all areas, as well as modern certified electrical installation, has WI-FI that adequately covers the entire area of the house.
The main space has a Large Kitchen, serving the whole property, and communicating easily with the outside spaces, to support social events in the surrounding area.
An additional room located in the tower, and shown in the photos, sees views from all sides of the map, giving a 360 level view. This architectural construction, is characteristic of the property, and uniquely defines it in relation to any other property in Attica.
The Guesthouse is separate from the main house and has its own bathroom. In the photos the Guesthouse is depicted with the “red” coatings.
The property has 3.500 m2 of free garden, with olive trees and fruit trees, but also possibilities for further redevelopment.
The property has its own geothermal well, for watering and for the outdoor swimming pool. The borehole water is potable, of excellent chemical analysis and zero bacterial load.
For the service of plants and flowers, and seasonal crops, there is an automatic watering system installed.
The Garden has dedicated external lighting, with an enclosed electrical installation throughout most of the garden. The electrical installation is expandable to configure the lighting in the outdoor areas according to the requirements.
The swimming pool, 100 m2, is outdoor, located in the garden, with landscaped outdoor stone areas. There is the possibility of becoming heated if required, as it has been provided for in the design of the heating system capabilities.
Underground space. There is underground storage space available, which can be used as an art studio or similar activities.
The property has a Type “A” SEISMIC RESISTANCE CERTIFICATE, in the highest category, from the specialised and recognised inspection body, SWISS APPROVAL TB. AE, in accordance with Eurocode 8.
The assessment of the structural adequacy of the building installations, as well as the assessment of the electromechanical installations, has been carried out by an International, Third Independent Body.
~
ΓΕΝΙΚΑ:
Επι οικοπέδου 4 στρεμμάτων, έχει οικοδομηθεί πολυτελής κατοικία 500 τ.μ. περίπου, και διαθέτει 6 υπνοδωμάτια, εκ των οποίων το 1 τύπου master. Το ακίνητο διαθέτει 5 μπάνια στο σύνολό του, καθώς και βοηθητικούς χώρους για πλυντήρια, στεγνωτήρια και άλλες χρήσεις.
Το 1 από τα μπάνια βρίσκεται στο master δωμάτιο, το οποίο περιλαμβάνει μπανιέρα τζακούζι και επιπλέον μεγάλη ντουλάπα δωμάτιο.
Το ακίνητο διαθέτει ενδοδαπέδια θέρμανση, σε όλους τους χώρους χρήσης.
Επίσης υπάρχουν 2 σαλόνια, και 2 τζάκια.
ΕΙΔΙΚΟΤΕΡΑ:
Το ακίνητο διαθέτει κρυφούς φωτισμούς, και φωτιστικά ιδιαίτερης αισθητικής αξίας σε όλους τους χώρους, καθώς και σύγχρονη πιστοποιημένη ηλεκτρολογική εγκατάσταση, διαθέτει WI-FI που επαρκέστατα καλύπτει όλη την έκταση της κατοικίας.
Ο κύριος χώρος διαθέτει Μεγάλη κουζίνα, που εξυπηρετεί το σύνολο του ακινήτου, και επικοινωνεί εύκολα με τους εξωτερικούς χώρους, για την υποστήριξη κοινωνικών εκδηλώσεων στον περιβάλλοντα χώρο.
Ένα επιπλέον δωμάτιο που βρίσκεται στον πύργο, βλέπει θέα από όλες τις πλευρές του χάρτη, δίνοντας οπτική επαφή επιπέδου 360.
Ο Ξενώνας διαθέτει το δικό του μπάνιο.
Το ακίνητο διαθέτει 3.500 τ.μ. ελεύθερο κήπο, με ελιές και οπωροφόρα, αλλά και δυνατότητες περαιτέρω ανάπλασης.
Το ακίνητο διαθέτει δική του γεώτρηση, για την εξυπηρέτηση του ποτίσματος αλλά και της εξωτερικής πισίνας. Το νερο της γεώτρησης είναι πόσιμο, εξαιρετικής χημικής ανάλυσης και μηδενικού βακτηριακού φορτίου.
Για την εξυπηρέτηση των φυτών και λουλουδιών, και εποχιακών καλλιεργειών, υπάρχει εγκατεστημένο σύστημα αυτομάτου ποτίσματος.
Ο Κήπος διαθέτει ειδικό εξωτερικό φωτισμό, με εγκιβωτισμένη ηλεκτρολογική εγκατάσταση στο μεγαλύτερο μέρος του κήπου. Η ηλεκτρολογική εγκατάσταση είναι επεκτάσιμη για διαμόρφωση του φωτισμού στους εξωτερικούς χώρους ανάλογα με τις εκάστοτε απαιτήσεις.
Η Πισίνα, 100 μ2 είναι εξωτερική, τοποθετημένη στον κήπο, με διαμορφωμένους εξωτερικούς χώρους απο πέτρα. Υπάρχει δυνατότητα να γίνει θερμαινόμενη εφόσον απαιτηθεί, καθότι έχει προβλεφθεί στον σχεδιασμό των δυνατοτήτων του συστήματος θέρμανσης.
Υπάρχει διαθέσιμος υπόγειος αποθηκευτικός χώρος, που μπορεί να χρησιμοποιηθεί και ως εργαστήριο τέχνης ή παρόμοιων δραστηριοτήτων.
Το ακίνητο διαθέτει ΠΙΣΤΟΠΟΙΗΤΙΚΟ ΣΕΙΣΜΙΚΗΣ ΕΠΑΡΚΕΙΑΣ τύπου “Α”, στην ανώτερη κατηγορία, από τον εξειδικευμένο και αναγνωρισμένο οργανισμό Επιθεώρησης, SWISS APPROVAL TB. AE, σύμφωνα με τον Ευρωκώδικα 8.
Η εκτίμηση της στατικής επάρκειας των κτιριακών εγκαταστάσεων, αλλά και η αξιολόγηση των ηλεκτρομηχανολογικών εγκαταστάσεων, έχει υλοποιηθεί από Διεθνή, Τρίτο Ανεξάρτητο Φορέα.
ΜΥΡΩΝΙΔΗΣ ΣΤΑΥΡΟΣ &ΣΙΑ Ε.Ε.
MYRO GROUP
ΝΙΚ.ΦΩΚΑ 8 – ΤΚ: 54621-ΘΕΣΣΑΛΟΝΙΚΗ
T: 6971890212
2311180610

